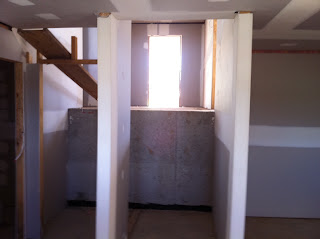OK, back on track this week, the builder was able to have a full week at the house, as the last two weeks were short ones due to the Easter break. This week has seen a fair bit completed. Yeah we now have stairs, inside and out, and they look fantastic. We are really happy with how the internal stairs look and the also the finish off around the whole stairwell, it gives a huge sense of the open space. The cornices have been put in this week. And the water proofing has been completed on all of the wet areas. On the outside the wood panelling has been put in the front gable roof peaks, these will look great once stained, matching doors and window.
When we went out last week we noticed the shower areas (main and ensuite) had the begining of built in wall shelves, umm when orginally spoken about we thought they were a little bit expensive for what they were, can't remember the cost, but we decided that they were too much. Well I spoke to the builder about this and he said he thought it was in the tender, well it isn't. He said that they had already been waterproofed and did I mind them being there, of course I asked about excess cost, his reply was that it was his oversight, so they were a freebee, sweet. He also said that the tiles and flooring would be done this week and hopefully he would have the house to lock-up by the end of the week.
But most important, we have been given a date for handover of the 17th June, yippeee, can't wait. Time to start boxing our lives up and get ready for our last move for a very very long time.
These are the pictures we took on 7th May.
wood panelling in gable
Side of house, first look with scaffold gone
wood panelling in gable
Main bathroom
Rear of house, we love the stairs
Rear of house, stairs
rear stairs from top level
Bathroom water proofing
Ensuite shower area
Stairs from top level
Stairs from mid level
Stairs from mid level
Laundry, showing finished cornaces.
To be cont....











































