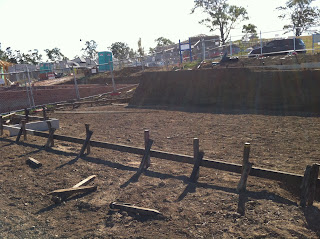We knew it would be over the allowance as we have added some extras. We went for bulkheads above the cupboards as we both think it just finishes off the kitchen, along with these we added the canopy hood flyover (above rangehood). Extra high cupboards from standard to allow for the 9' ceiling. An appliance roller shutter so we can hide the kettle and the toaster away and a chopping board to match the sink. With these extras it came just under $1,000 so we are pretty happy with that.
We ummmed and arrrrred over bench top, but finally decided on a Laminate top, we have chosen 'Ebony Marble' in a diamond gloss finish with 8x8 post formed edge. The same can be said about the cupboards, gloss or matt, we finally decided on gloss polytec vacuum formed vinyl in 'Classic White' with the door profile being 'Paterson'. So it is a classic black and white kitchen, which we think should look fantastic.
The only thing we still have to come to a decision on is the splashback, neither of us are interested in glass, we don't really like it that much. We are thinking of Matrix Glass Tiles in the 100x100mm (format 09) in Chilli colour behind the oven and up to the canopy flyover. For the rest of the kitchen just a plan white tile in the same size 100x100mm. Hopefully this should be a great cente piece to the kitchen. We are yet to fully decide but the decision is to be made by the weekend.
We have included the following pictures and plans of the kitchen.
Top View
Front view
3D Views
3D View (the door is the walk-in Pantry)
BenchtopThe door colour - "Classic White"
Door Profile
Handles 224mm bar handle
Sink - Maddison 300
****UPDATE****
We finally decided on our kitchen splashback today (06/01/11), we have decided on a redish colour tile with a glass style small feature tile through it. The main tile will be 100x100mm Waringa Morello, by Johnson Tiles with a feature of a 200x30mm Crocodile Arnhem_land, by Decoramics. The feature strip will run horizontally after the second row of tiles around the entire kitchen. Yes it looks very bold, but hey why not should look awesome.
Wall Tiles
Feature Tile
To be cont...................


















































